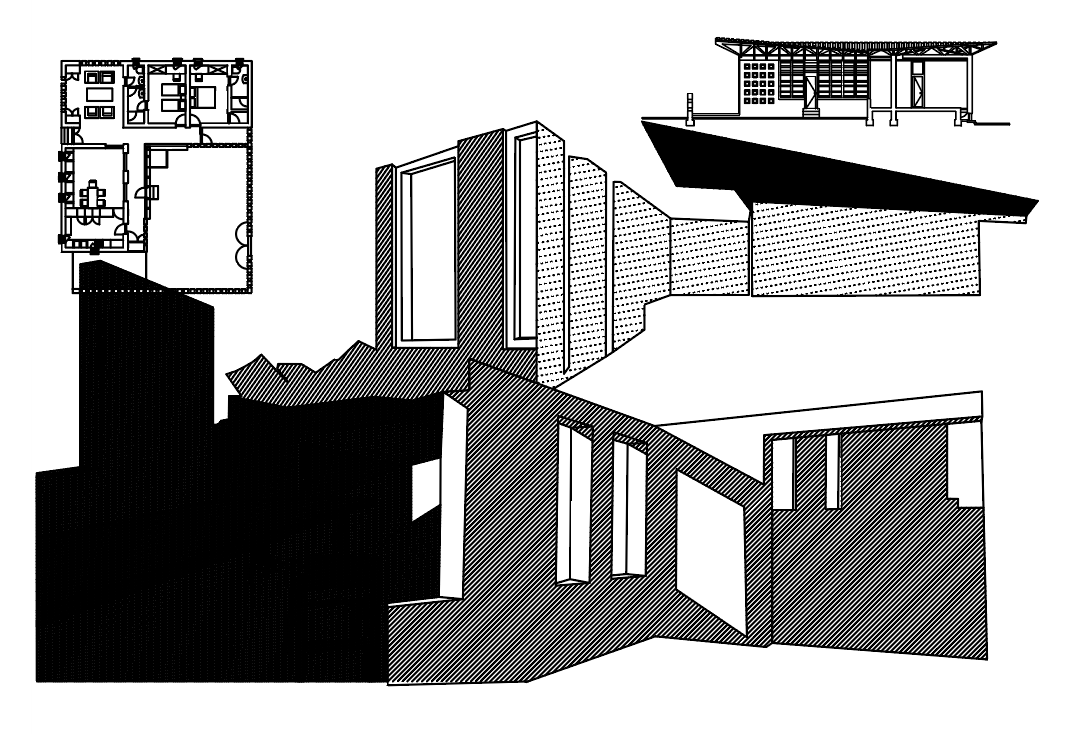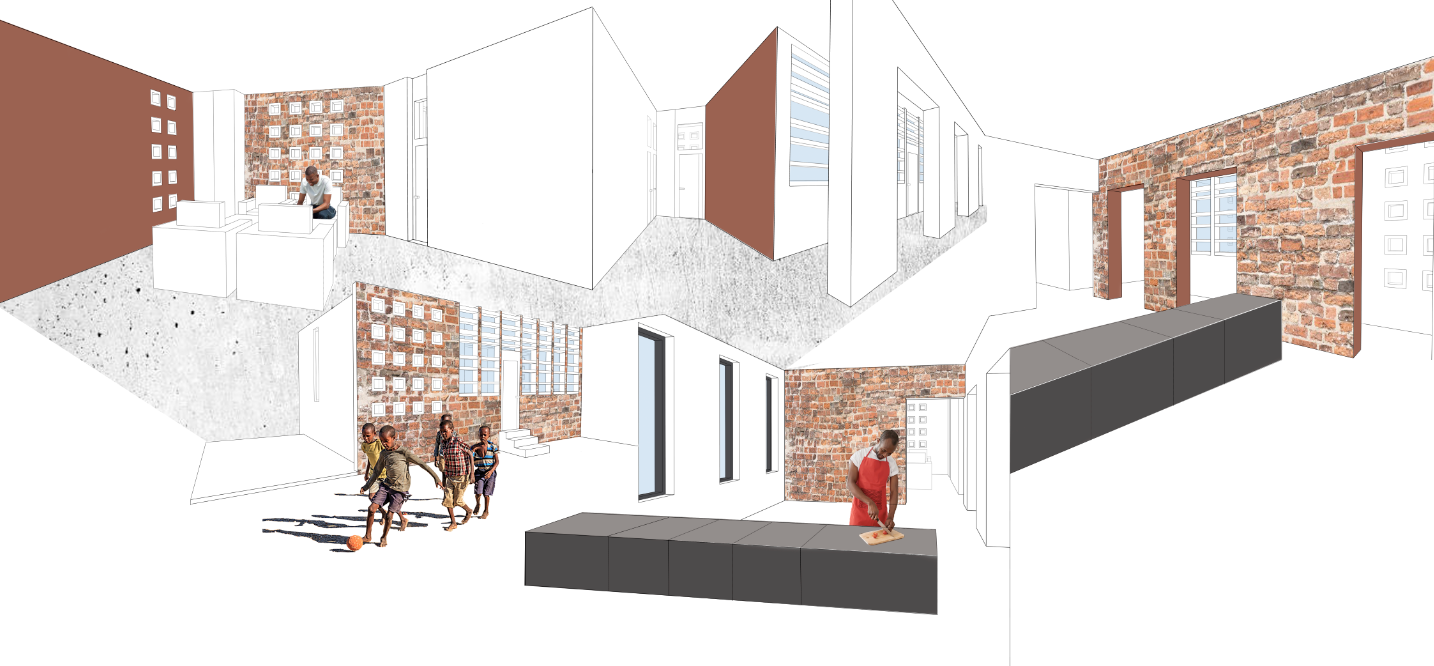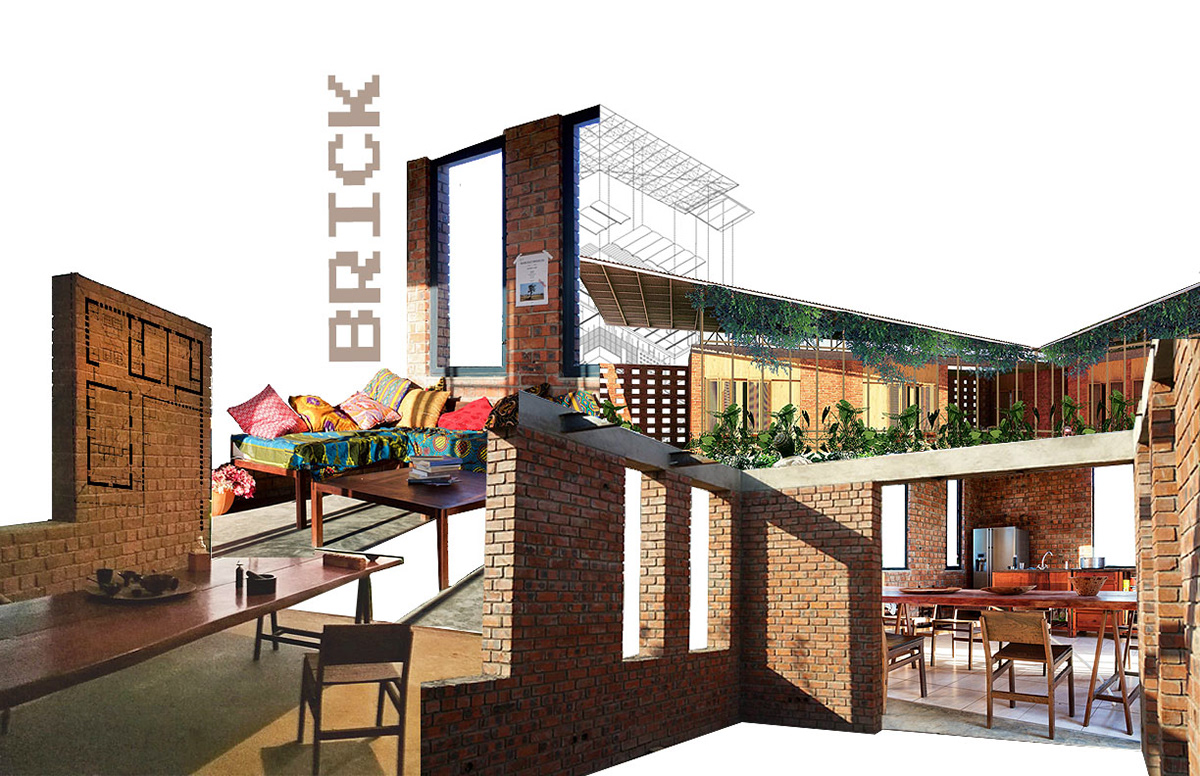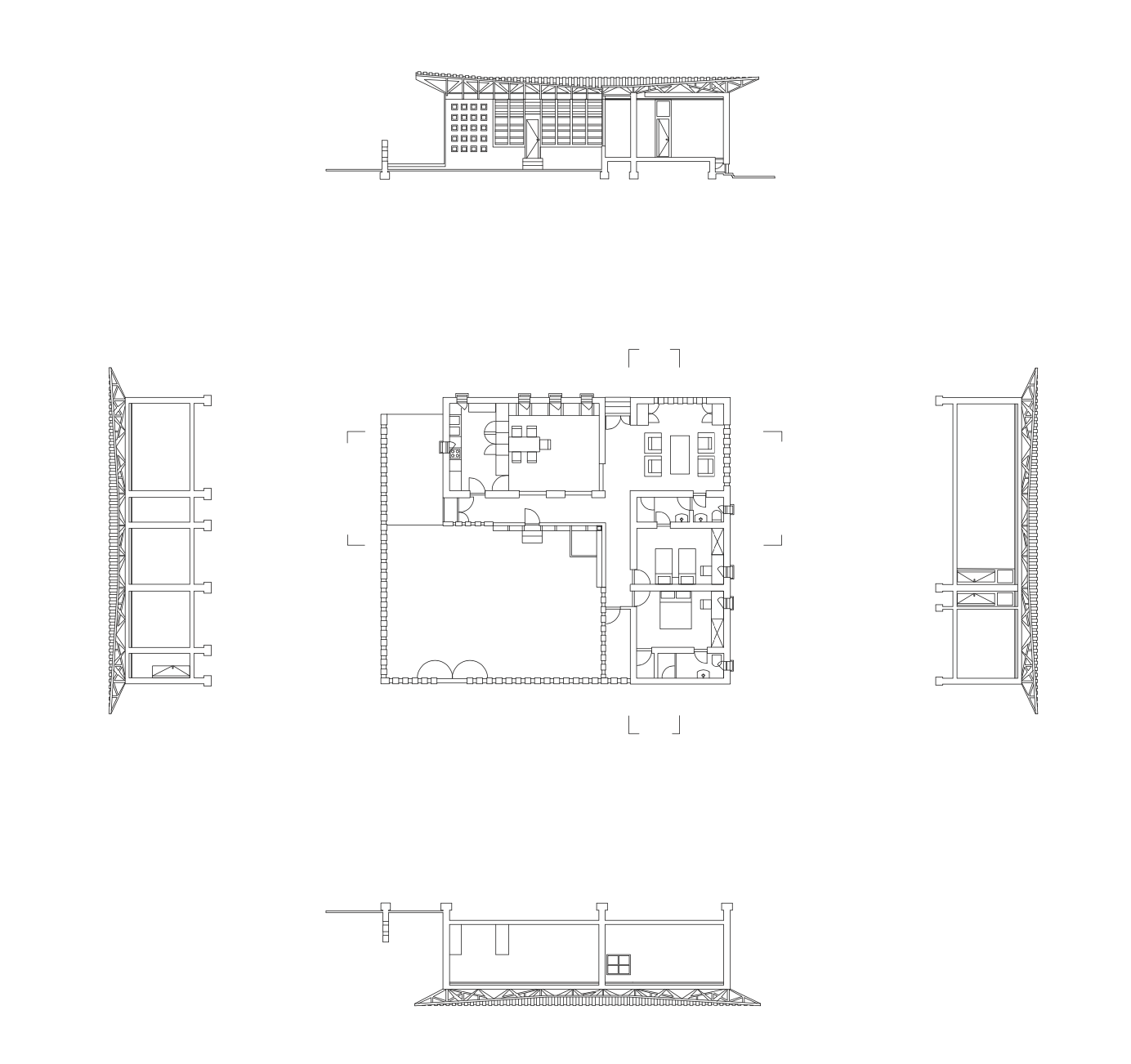exploration of google sketchup, autocad, adobe photoshop & adobe illustrator
an extruded axonometric rendering of a home in the benga riverside residential community with the use of digital collage

collage using hatching on autocad

perspective collage using sketchup and photoshop

preliminary collage on photoshop

orthographic plan and section on autocad
what if the fluid transitions between the interior and exterior of the rietveld schroder house complimented the way the benga riverside residential community homes effortlessly blend with the natural environment?
digital modeling and collage to create a new typology that is a hybrid of the rietveld schroder house and the benga riverside residential community homes through orthographic plans and sections, axonometrics, and perspectives.